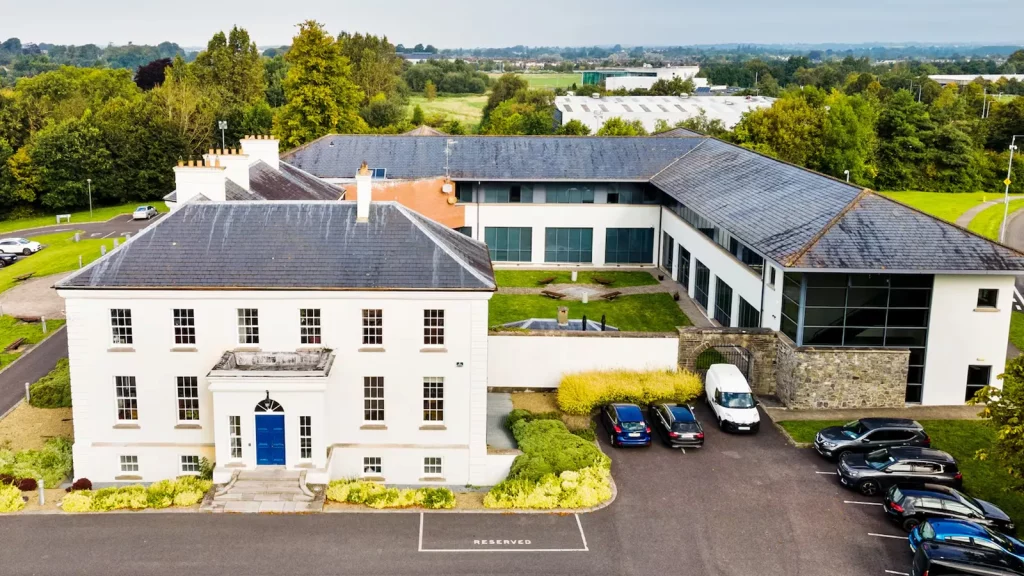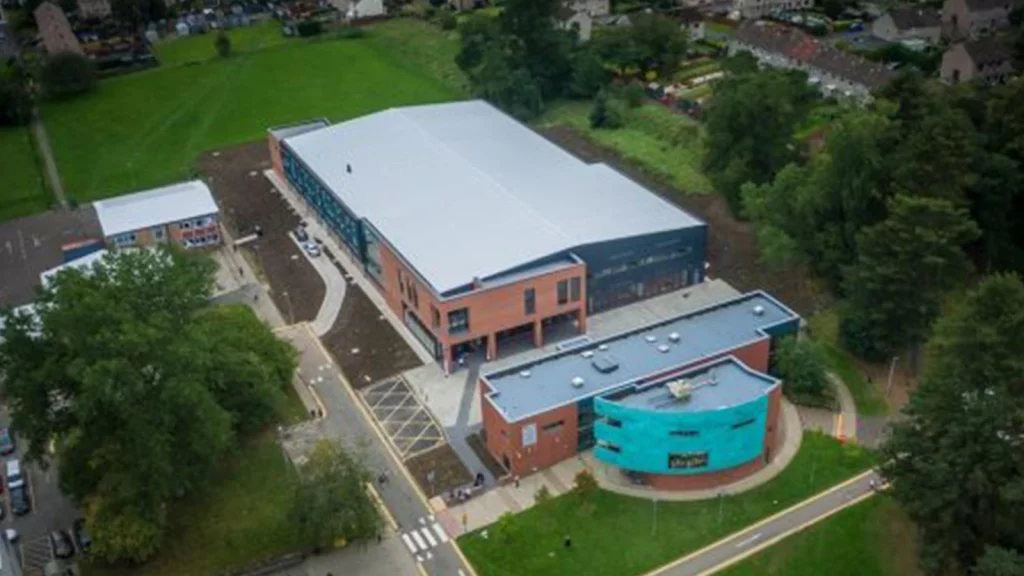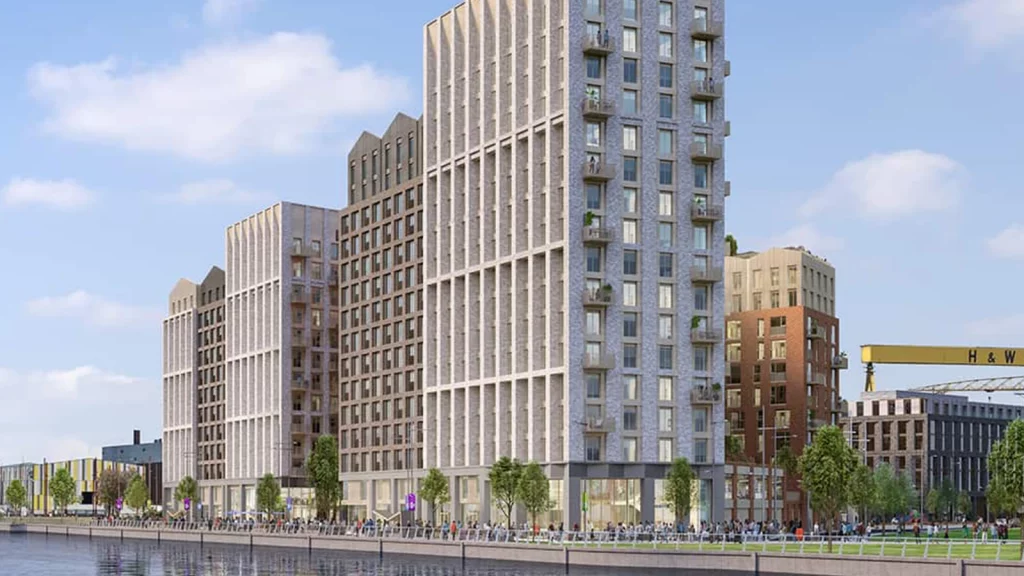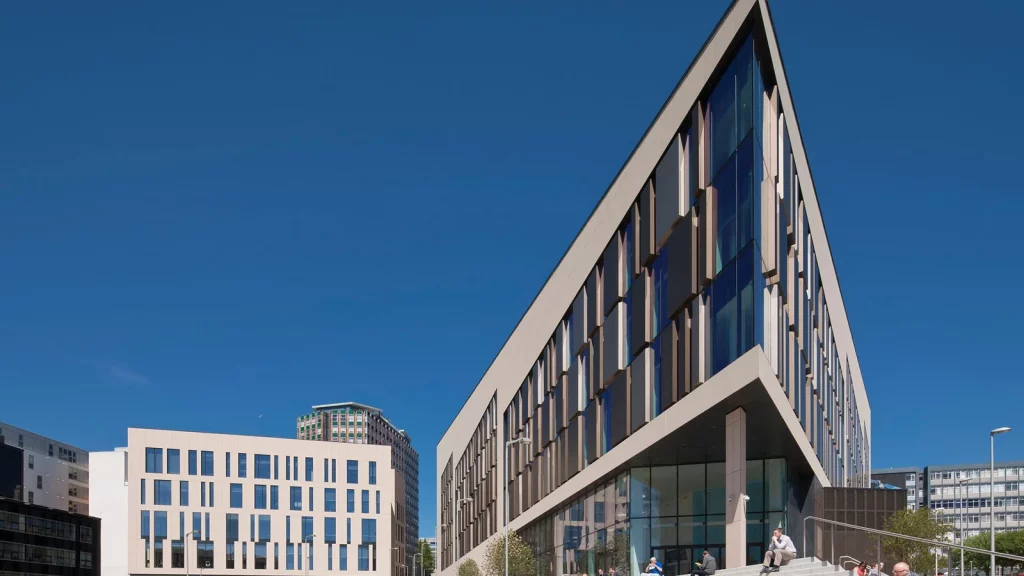Project Overview
Athlumney House comprises an original two-storey over-basement period property that interlinks with a modern office extension extending to 20,506sq ft over ground and first floor.
This project requires a full rewire of the old Athlumney house and a new electrical Installation of the modern office extension including reception area, changing rooms, canteen area, conferencing rooms, boardrooms & break out spaces.
Electrical Services
- General & Emergency Lighting
- Fully integrated audio visual system
- Leak detection system
- Fire suppression system
- Digital addressable lighting interface
- Vesda Air Sampler
- Electrak floor system creating multipurpose occupancy
- LG7 compliant to latest building regulations
- Low Voltage System
- Stand-by, Back-up & Clean Power
- Lightning Protection
- BMS & Control System Wiring
- Energy Management Systems
- Fibre Optic Cabling
- Security Systems – Access, CCTV, Intruder
- Wireless Technology
- Voice & Data Installations
- Fire Protection Systems
- Internal / External Central Battery Emergency lighting systems
- Specialist & Feature Lighting Systems
- Specialist Earthing & Grounding Systems
- Refuge Call System
- TV & PA Systems
- General & Emergency Lighting




